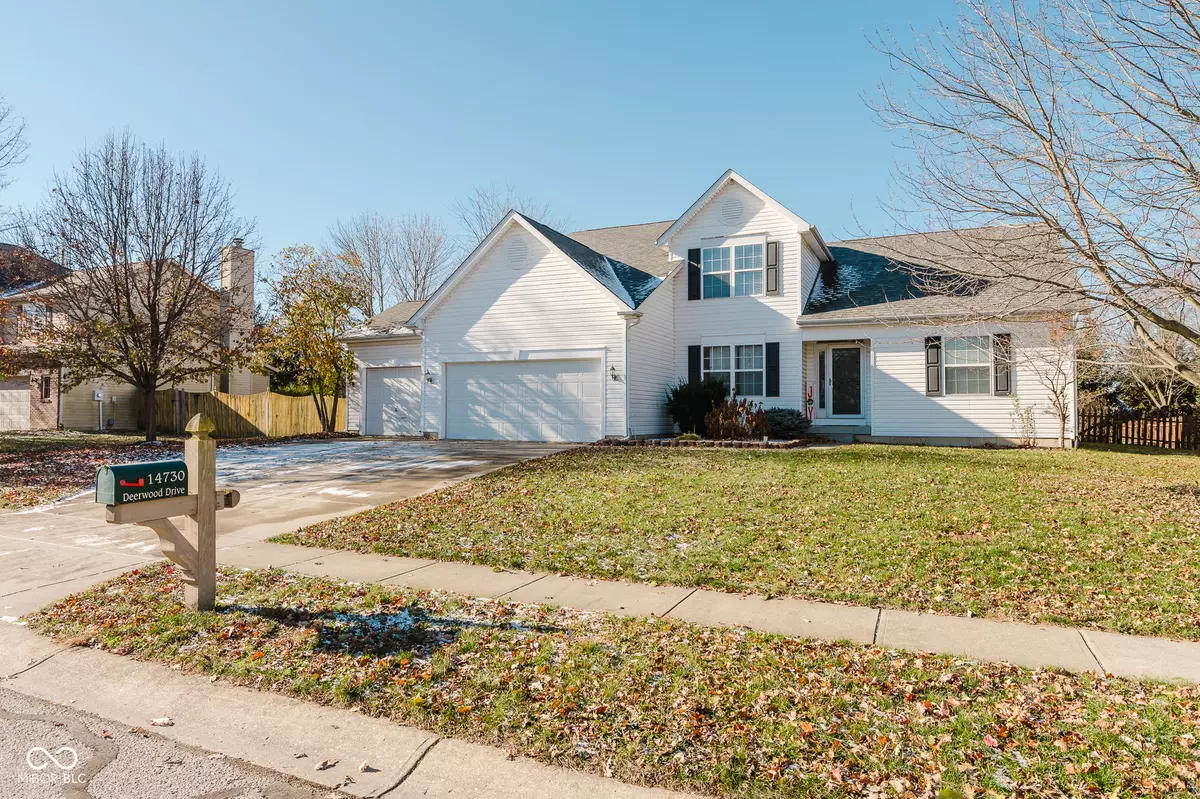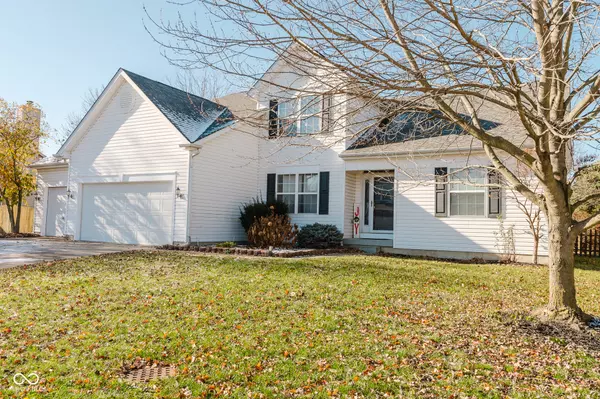
14730 Deerwood DR Carmel, IN 46033
3 Beds
3 Baths
3,272 SqFt
UPDATED:
12/10/2024 02:44 PM
Key Details
Property Type Single Family Home
Sub Type Single Family Residence
Listing Status Pending
Purchase Type For Sale
Square Footage 3,272 sqft
Price per Sqft $145
Subdivision Brentwood Village
MLS Listing ID 22014229
Bedrooms 3
Full Baths 2
Half Baths 1
HOA Fees $440/ann
HOA Y/N Yes
Year Built 1998
Tax Year 2023
Lot Size 0.350 Acres
Acres 0.35
Property Description
Location
State IN
County Hamilton
Rooms
Basement Partially Finished
Main Level Bedrooms 1
Kitchen Kitchen Updated
Interior
Interior Features Attic Access, Bath Sinks Double Main, Vaulted Ceiling(s), Paddle Fan, Hi-Speed Internet Availbl, Pantry, Walk-in Closet(s), Windows Vinyl
Heating Forced Air, Gas
Cooling Central Electric
Fireplaces Number 1
Fireplaces Type Gas Log
Equipment Smoke Alarm, Sump Pump
Fireplace Y
Appliance Dishwasher, Gas Water Heater, Microwave, Gas Oven
Exterior
Exterior Feature Outdoor Fire Pit, Storage Shed
Garage Spaces 3.0
Building
Story Two
Foundation Poured Concrete
Water Municipal/City
Architectural Style TraditonalAmerican
Structure Type Vinyl Siding
New Construction false
Schools
School District Westfield-Washington Schools
Others
HOA Fee Include Entrance Common,Maintenance
Ownership Mandatory Fee






